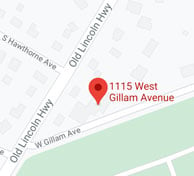Those who have been to Philadelphia, Pa. probably know the residential landscape to be full of renters living in high-rise apartments and duplex houses with little to no land. And while you probably can’t imagine the busy city any other way, it wasn’t always like this.
Tiny Home History
When Philadelphia founder, William Penn, moved from England, he wanted the environment to look different from the compact and crowded streets of London. Penn’s plan to give the homes in Philly yard room and considerable space in between each property was a perfect idea until the 18th century when the city’s population rose and space for housing needed to be maximized. Builders began to divide the blocks to build townhouses and buy the cheaper land in between the alleyways for lower-income housing. With the restricted room in the new low-income areas, tiny houses were built three stories high with only one room per floor.
Thus, the trinity house was born.
The name “trinity” comes from “both the three levels of the house as well as the holy Catholic trinity of ‘Father, Son, and Holy Spirit.’”
Trinity houses are unique mainly due to their size, with each house typically measuring 1000 ft2 or less. The size then makes for an interesting setup -- all three floors contain only one room, with each floor connected by a narrow winding staircase.
Sadly, many Trinities have been lost to modern development, but Elfreth’s Alley in Old City is still made up almost entirely of the scenic houses -- and for good reason. While living in such a small space may seem unfavorable at first, more people are moving towards living an overall simpler life through what is known as the Tiny House Movement. Living in a “tiny house” provides many advantages: sustainability, cheaper finances, and less to maintain. But Trinity houses specifically also provide their charm.
When Philly Magazine readers were asked what it’s like to live in a Trinity, a common theme was the love for the history, character, and charm that comes with the house, as well as the surrounding areas that are great for exploring. Not to mention, you get to own a house for the same price many are paying to rent an apartment. Karl Valentine commented “What you lose in square footage, you gain in charm, lower heating bills, great neighbors, and the most interesting city in the United States. Trinities are awesome!”
Special Situation
Although getting a high velocity system into a tiny, three-story home with no attic would usually be tricky, Joe was able to think on his feet. Luckily, he noticed a large, soffited space in the third floor office that was used for a single fan going out to the roof. The fan was originally used as an attempt to suck out heat from the upper floor, but our clients hadn’t used it in years, making it an ideal space for the new system.
The large space provided plenty of room for the air handler and gave our installers several places to run the main supply across the ceiling to the bedroom closet on the other side of the home. This gave ECI the ability to run supply tubes down the corners of the closets, making them out of sight and out of mind.
Brad and Jared loved the idea and gave Joe the green light to get to work!
He measured each room, making sure to take note of which areas they said were most uncomfortable regarding temperature. After properly sizing the equipment to fit the home like a glove, Joe drew up a proposal and discussed the finalized solution with Brad and Jared. But there was still a last bit of uniqueness that he wanted to provide to match the unique home.
Joe proposed installing a Bosch Inverter Heat Pump alongside the system instead of a traditional AC condenser. The home’s existing boiler and baseboard radiator system was great for the cold months, but inefficient during the milder seasons. The addition of a heat pump would allow for the system to provide variable cooling speeds in addition to being a more efficient heat source.
With one advantage of Trinity homes being the lower cost, we wanted to make sure Brad and Jared wouldn’t have to continue paying sky-high utility bills in the summer. With the variable speed system running at an always-on pace, a lower rate of electricity is drawn than a standard condenser that is going on and off. Without having to come on and off to reach desired temperatures, it is able to run "lower and slower," creating an even temperature balance at a steady state.
The Install
As mentioned, the voided space from an old fan was the ideal location. Brad and Jared already viewed this as lost space and were very open to the creative solution. On day one we removed the old soffit, opening up the space. The homeowners plan to have the area re-soffited to cover all the equipment after installation is finished. Although the new soffit will take up about six inches more of space, the central cooling will undoubtedly be worth it.
We cannot wait to hear how much Brad and Jared love their new Unico cooling system come summertime. Working on such a special house caused for equally unique solutions that would not disturb the original charm of the home. Trinity houses are unconventional in the best way -- they provide homage to the city’s past and a great environment for those who are looking to simplify. Trinity resident, Danielle Burrows, summarized her adoration to the Atlas Obscura magazine best when she said, “Frankly if I wasn’t getting married I’d stay in my house forever. I love it, I absolutely love it.”
ECI Comfort truly enjoyed this project and thank Brad and Jared for their willingness to let us provide such a unique solution to the only drawback of their beautiful Trinity Home.
Updates to come!




